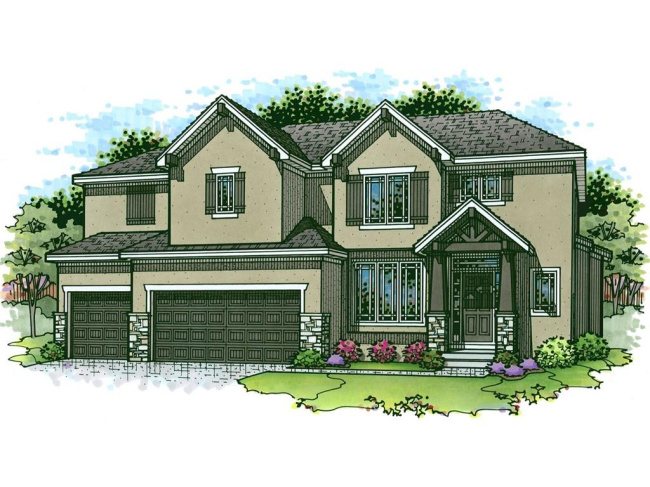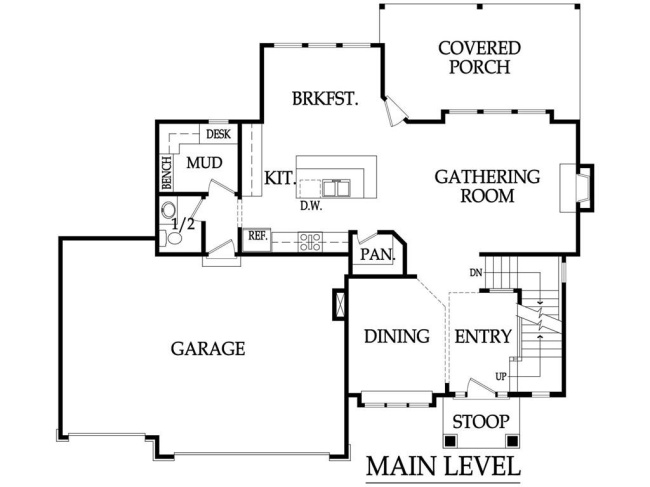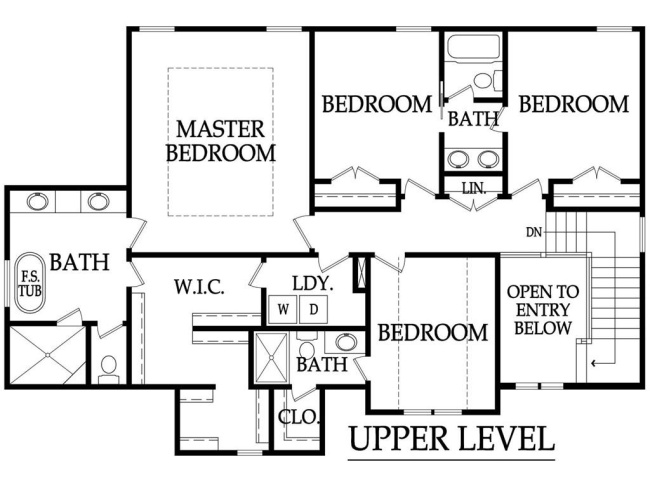Available Inventory
Property Description
Still time to make selections! Welcome to the award winning Tahoe Plan by Calyn Homes! 4 Bedroom, 3.5 Baths, 3 Car Garage, 2 Story. Open and inviting plan with soaring two story entry. Gourmet kitchen with 5-burner gas cooktop. Walk in pantry w/ built in spice rack. First floor mudroom / office with built-in desk behind kitchen. Knockout owner’s suite with HUGE bedroom, enormous walk-in closet that connects to laundry room, and spa-like bath with big walk-in shower. Basement stubbed for future bath and bar, ideal for finishing. Relax on the covered patio. Taxes are estimated. Room Sizes are approximate. Construction images updated on 7/18/24. Home is at drywall stage as of 7/18/24. Finished photos are of a similar model.
Features
: Forced Air
: Electric
: Full, Concrete, Stubbed For Bath
: Composition
Address Map
178th
13420
Street
0
E0° 0' 0''
N0° 0' 0''
345 - N=135th;S=Co Ln;E=State Ln;W=Pflumm
W
MLS Addon
Prime Development Land Co LLC
Cooper Patterson
Active
Active
Wolf Run
$0
3
: City/public
: Pool, Play Area
$500
Annually
: All Amenities
Plan: Tahoe
13420 178th Street, Overland Park, Kansas
4 Bedrooms
3 Bathrooms
2,362 Sqft
$594,950
Listing ID #HMS2485216
Basic Details
Property Type : Residential
Listing Type : For Sale
Listing ID : HMS2485216
Price : $594,950
View : Street
Bedrooms : 4
Rooms : 0
Bathrooms : 3
Half Bathrooms : 1
Square Footage : 2,362 Sqft
Year Built : 2024
Lot Area : 0 Sqft
Property Sub Type : Single Family Residence























































































