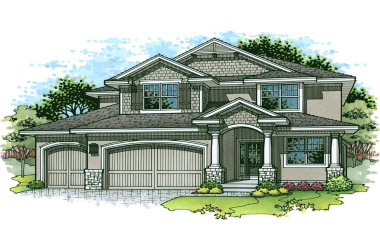Available Inventory
Sort Option
- Listing ID
- Price
Grid
List
Plan: Tahoe
13420 178th Street, Overland Park, Kansas
4Bedroom(s)
3Bathroom(s)
14Picture(s)
2,405Sqft
Still time to make selections! Welcome to the award winning Tahoe Plan by Calyn Homes! 4 Bedroom, 3.5 Baths, 3 Car Garage, 2 Story. Open and inviting plan with soaring two story entry. Gourmet kitchen with 5-burner gas cooktop. Walk in pantry w/ built in spice rack. First floor mudroom / office with built-in desk behind kitchen.
$594,950
Plan: Brookside
13428 178th Street, Overland Park, Kansas
5Bedroom(s)
4Bathroom(s)
2Picture(s)
2,451Sqft
Welcome to the Brookside plan by Avital Homes! This beautifully designed 2-story residence combines luxury with thoughtful design. The Brookside is a 5-bedroom, 4-bathroom home boasts a bright and open floor plan, where the living room flows effortlessly into the dining space and a gourmet kitchen, complete with a large walk-in pantry for optimal storage.
$609,950
Plan: Makenna
13404 178th Street, Overland Park, Kansas
4Bedroom(s)
3Bathroom(s)
40Picture(s)
2,826Sqft
Welcome to the award winning Makenna plan by Gabriel Homes. This 4 bed 3.5 bath 2 story home boasts an open main level that homeowners continue to covet! Popular coastal exterior elevation. The front entry leads into the main living area, including a great room that’s showered in natural light.
$624,455
Plan: Makenna
13412 178th Street, Overland Park, Kansas
4Bedroom(s)
3Bathroom(s)
37Picture(s)
2,826Sqft
Welcome to the award winning Makenna plan by Gabriel Homes. This 4 bed 3.5 bath 2-story home boasts an open main level that homeowners continue to covet! Popular Cedar Creek exterior elevation! The front entry leads into the main living area, including a great room that’s showered in natural light.
$627,870
Plan: Lexington
13424 178th Street, Overland Park, Kansas
5Bedroom(s)
4Bathroom(s)
4Picture(s)
2,665Sqft
Welcome to the Lexington plan by Avital Homes! The Lexington combines a stunning blend of luxury and practicality in this exquisite 2-story home featuring 5 bedrooms and 4 baths. Step into the Grand Foyer, where an inviting space awaits, seamlessly integrating open living with a dedicated Office/Flex Room on the main level.
$629,950
Plan: Modello
13409 178th Street, Overland Park, Kansas
4Bedroom(s)
3Bathroom(s)
13Picture(s)
2,764Sqft
Welcome to the multiple award winning Modello floor plan by Pauli Homes. This open and inviting 2-story boasts 4 bedrooms, 3 and a half baths, and a 3-car garage. Step inside the main entrance and you are greeted by lofty 10-foot ceilings and a conveniently located front office adorned with elegant French doors.
$648,700
Plan: Modello
13413 178th Street, Overland Park, Kansas
4Bedroom(s)
3Bathroom(s)
35Picture(s)
2,764Sqft
Welcome to the award winning Modello plan by Pauli Homes. 4 Bedroom, 3.5 Bath, 2 Story home w/ a 3 car garage. Exterior composed of stucco/Cedar front elevation and is accented by the smart system trim & siding package. Walk through the main entryway and you are greeted by lofty 10' ceilings and a conveniently located front office with upgraded hardwood.
$658,100
Plan: Aspen
17661 Haskins Street, Overland Park, Kansas
5Bedroom(s)
4Bathroom(s)
29Picture(s)
2,590Sqft
MODEL HOME - NOT FOR SALE.rnrnThe Aspen by Crestwood Custom Homes is an open and inviting new plan that features a beautiful 2-story entry and spacious great room with tons of windows and natural light. The gourmet kitchen is loaded with upgrades including custom cabinetry, 36” gas cooktop, and unique ceiling treatments.
$663,100
Plan: Aspen
13333 179th Street, Overland Park, Kansas
5Bedroom(s)
4Bathroom(s)
34Picture(s)
2,631Sqft
MOVE IN READY NEW CONSTRUCTION! Welcome to the award winning ASPEN plan by Crestwood Custom Homes! This floorplan presents an open and welcoming design highlighted by a stunning 2-story entryway and a spacious great room flooded with natural light.
$665,500
Plan: Expanded Pine
13461 177th Street, Overland Park, Kansas
4Bedroom(s)
3Bathroom(s)
20Picture(s)
3,138Sqft
Nestled on one of Wolf Run's highly coveted walkout lots lies the award-winning reverse 1.5 story " Expanded Pine" plan by Calyn Homes! This spacious 4 bed 3.5 bath is loaded with elegant trim work including extensive ship lap in entryway and hand crafted boxed vault ceilings.
$704,950
Plan: Expanded Pine
13473 177th Street, Overland Park, Kansas
4Bedroom(s)
3Bathroom(s)
24Picture(s)
3,138Sqft
Nestled on one of Wolf Run's highly coveted walkout lots lies the award-winning reverse 1.5 story " Expanded Pine" plan by Calyn Homes! This spacious 4 bed 3.5 bath is loaded with elegant trim work including extensive ship lap in entryway and hand crafted boxed vault ceilings.
$714,950
Plan: Sicilian
13465 177th Street, Overland Park, Kansas
4Bedroom(s)
3Bathroom(s)
36Picture(s)
3,130Sqft
Welcome to the award winning Sicilian plan by Pauli Homes! This reverse story and a half lies on one of Wolf Run's highly sought-after walkout lots. The Sicilian boasts a convenient secondary guest bedroom located just off the front entry. The entryway provides easy access to the garage entry, complete with a built-in boot bench.
$724,000












