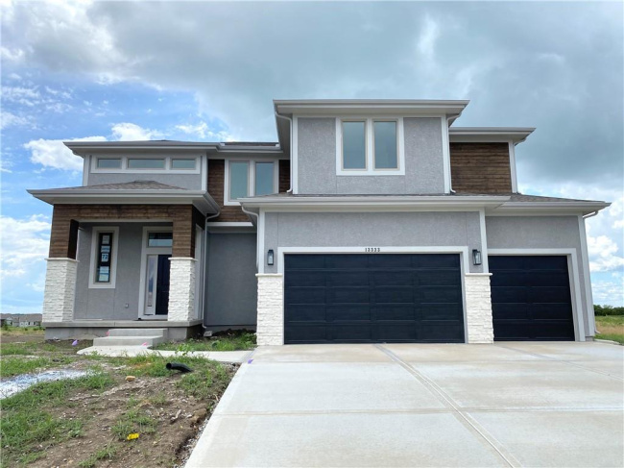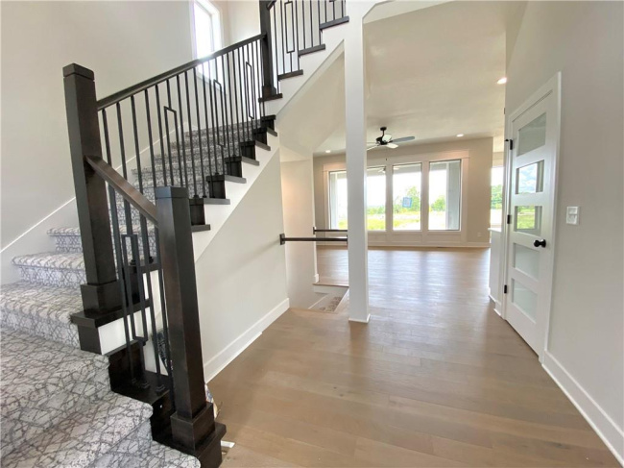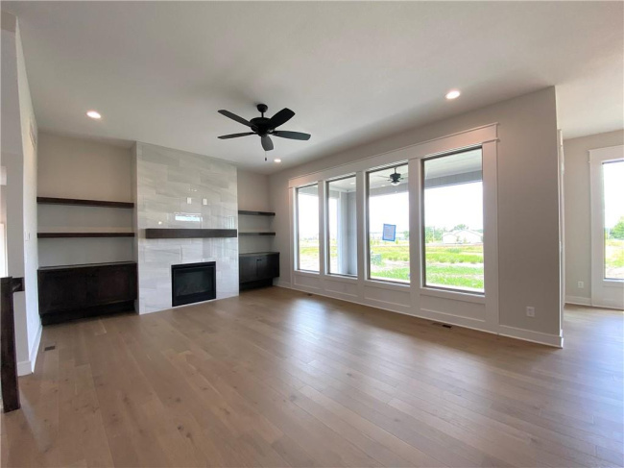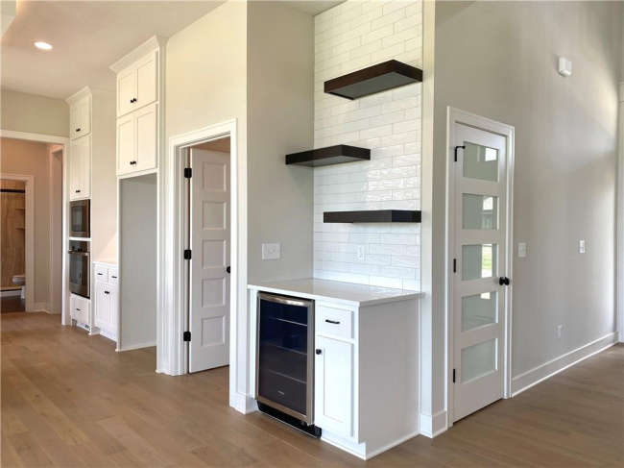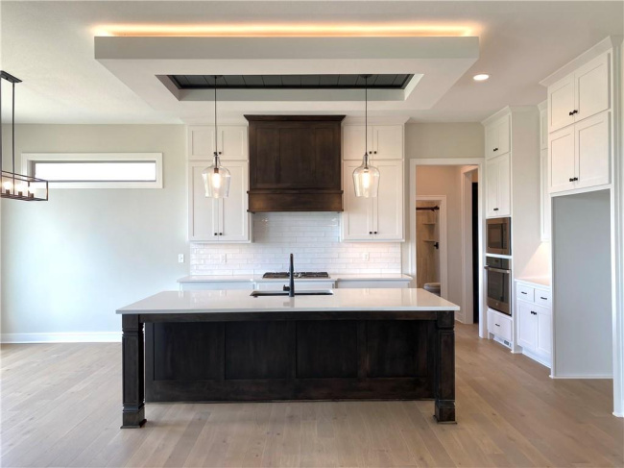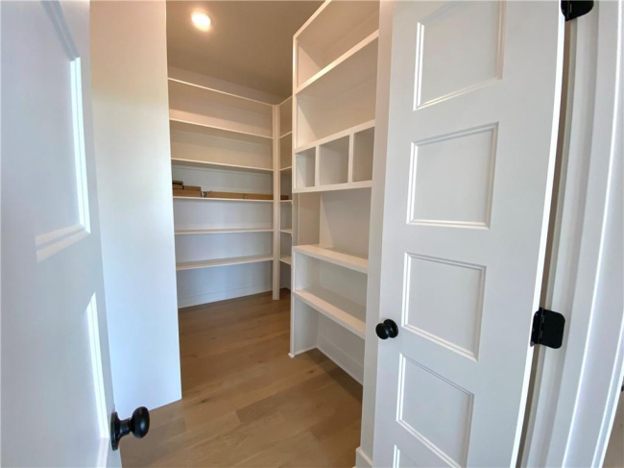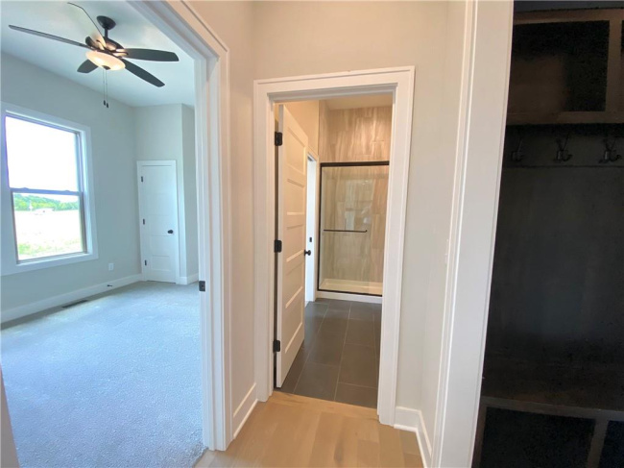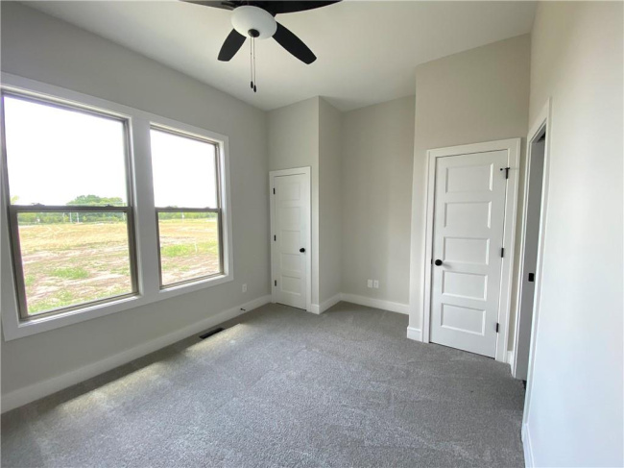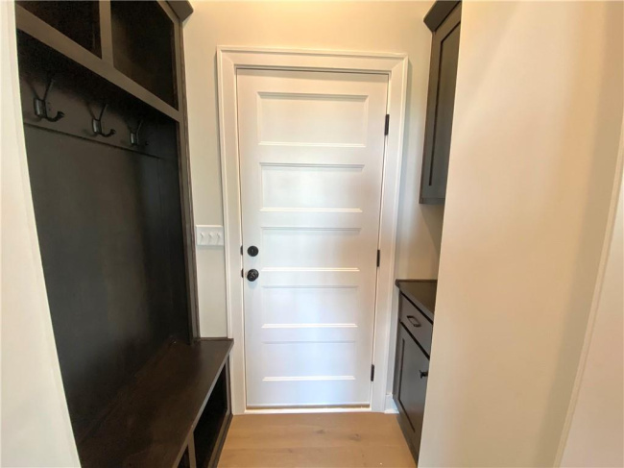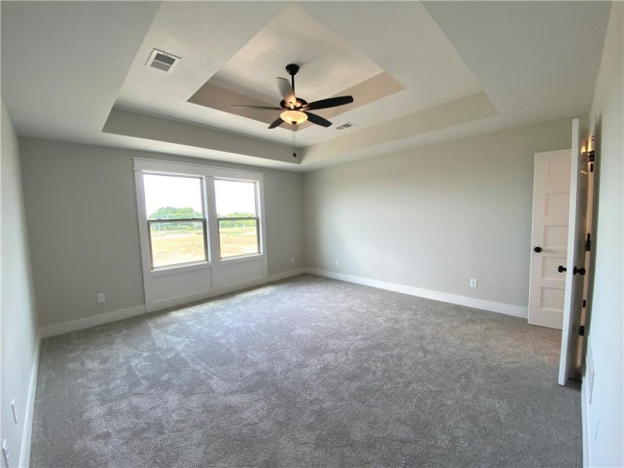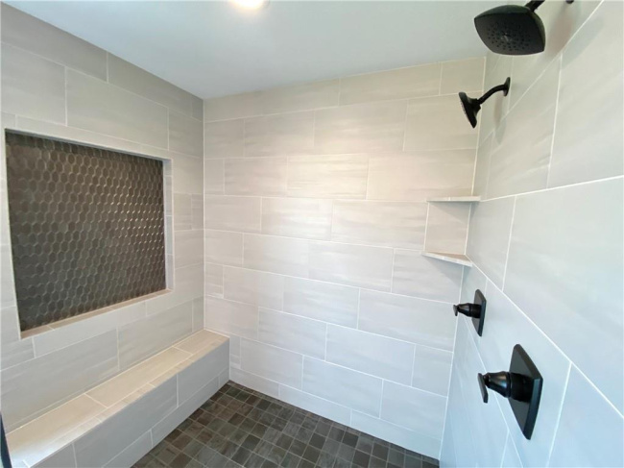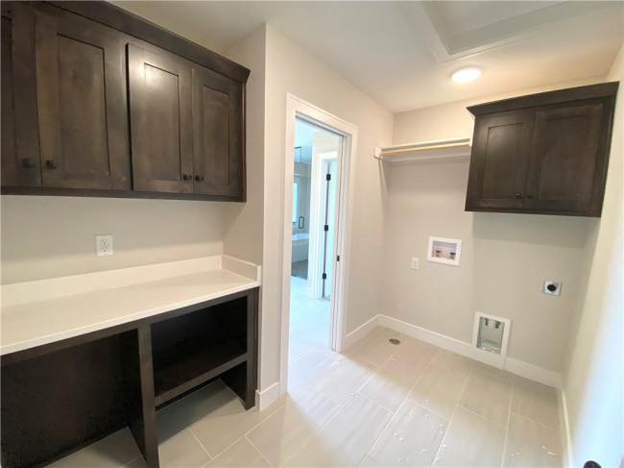Available Inventory
Welcome to the award winning ASPEN plan by Crestwood Custom Homes! This floorplan presents an open and welcoming design highlighted by a stunning 2-story entryway and a spacious great room flooded with natural light. The gourmet kitchen boasts premium upgrades such as custom cabinetry, a 36” gas cooktop, distinctive ceiling treatments, and a huge walk in pantry. Conveniently situated on the main level, a 5th Bedroom/office serves as the perfect space for those working from home. The luxurious Master Suite includes a spa-like ambiance with its expansive zero-entry walk-in shower, freestanding tub, coffee bar, and generously sized master closet offering remarkable storage solutions.rnrnImages are of actual home. Square footage and taxes are estimates. Anticipated close date Late July ’24.

