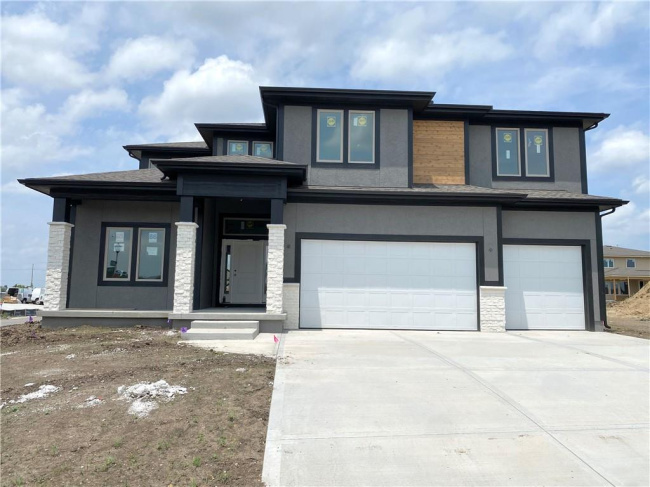Available Inventory
Exceptional new 2-story “Brookside” plan by Crestwood Custom Homes features soaring 10′ ceilings, 1st floor study, and open living space that is great for entertaining. Standard features INCLUDED in the Brookside kitchen include a gas cooktop, oversized quartz center island w/ quartz tops surrounding, tons of custom cabinetry, stainless beverage cooler, and a unique prep kitchen hidden behind a sliding barn door. The master suite includes a double box vault ceiling and luxurious master bath with a freestanding tub, zero entry shower, morning bar, and large walk-in closet. Three additional bedrooms and 2 additional-baths are also located on the upper level. Covered patio overlooks a spacious back yard. This home is loaded with upgrades and is a must see! Taxes are estimated. Construction images updated 7/8/24. Staged photos are of a similar model.



















































